Two-Bedroom ADUs
Spacious Backyard Living in Decatur, Brookhaven, and Across East Atlanta
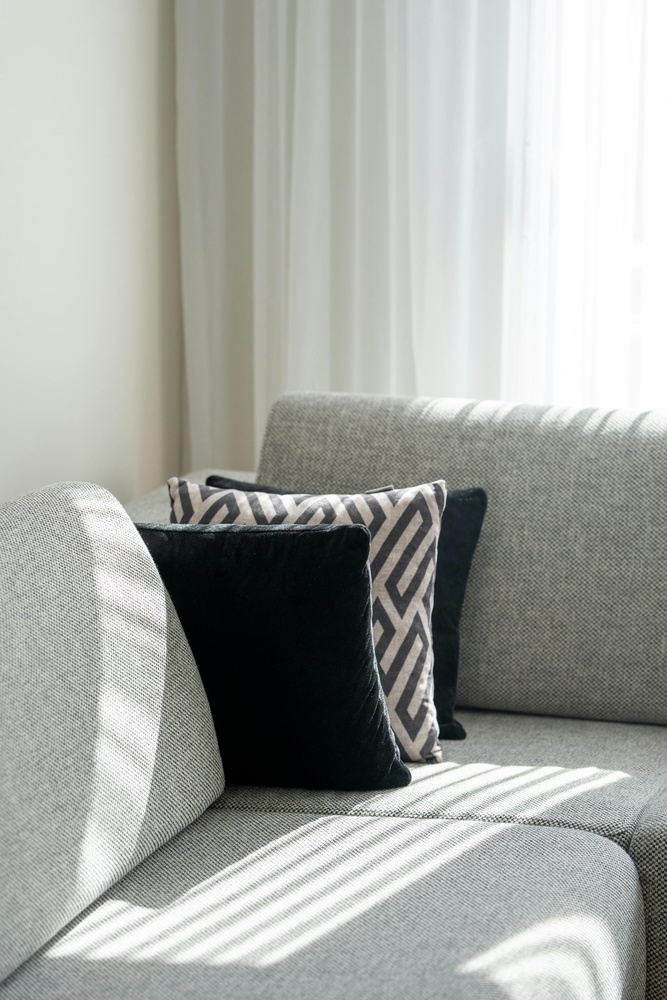
Our Two-Bedroom ADU Plans
When you need room for more than one, a two-bedroom ADU gives you the space, comfort, and independence to make it work. These are ideal for multigenerational living, dual-purpose guest suites, or even rental income. Our team at SmartSpaces ADUs helps East Atlanta homeowners design two-bedroom ADUs that feel like home, not like a scaled-down apartment. We focus on smart layouts, energy efficiency, and finishes that add value to your property and improve daily life. Whether you're in Decatur, Brookhaven, or Lawrenceville, we’ll help you navigate zoning, financing, and construction from start to finish.
Check Out Our Two-Bedroom ADU Floor Plans
Plan Name
The Stratton
Square Footage
1,003
Bedrooms
2
At 1,003 square feet, our Stratton two-bedroom model is an excellent choice for a small family, rental, or aging parents looking to downsize while enjoying a bit more room to stretch out. This ADU features two bedrooms with built-in closets, a bathroom, and a generously sized L-shaped kitchen. Additionally, there is space for a small entertainment area, making it a comfortable and versatile living solution.
Base
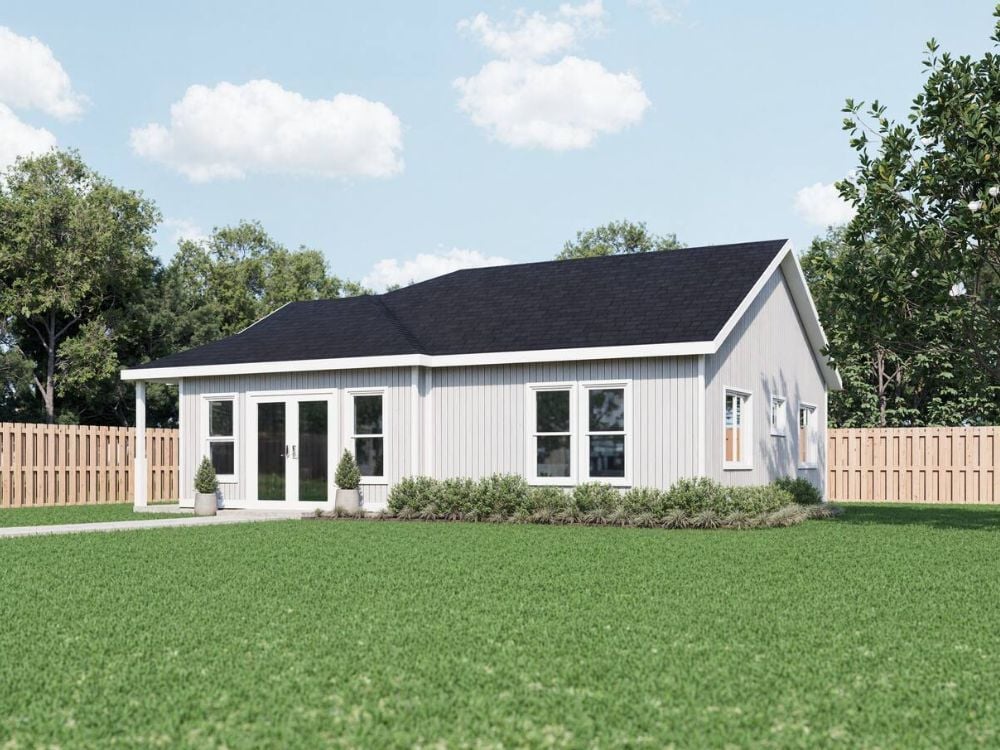
Classic
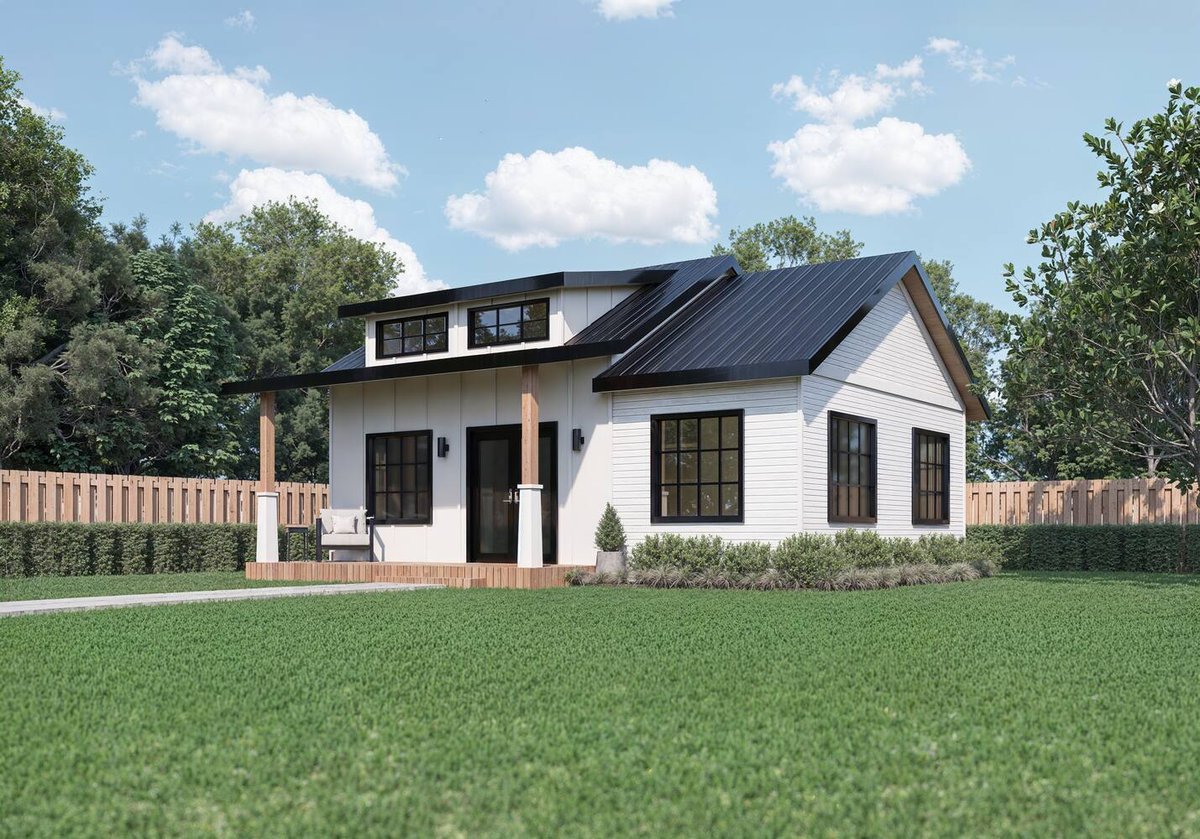
Contemporary
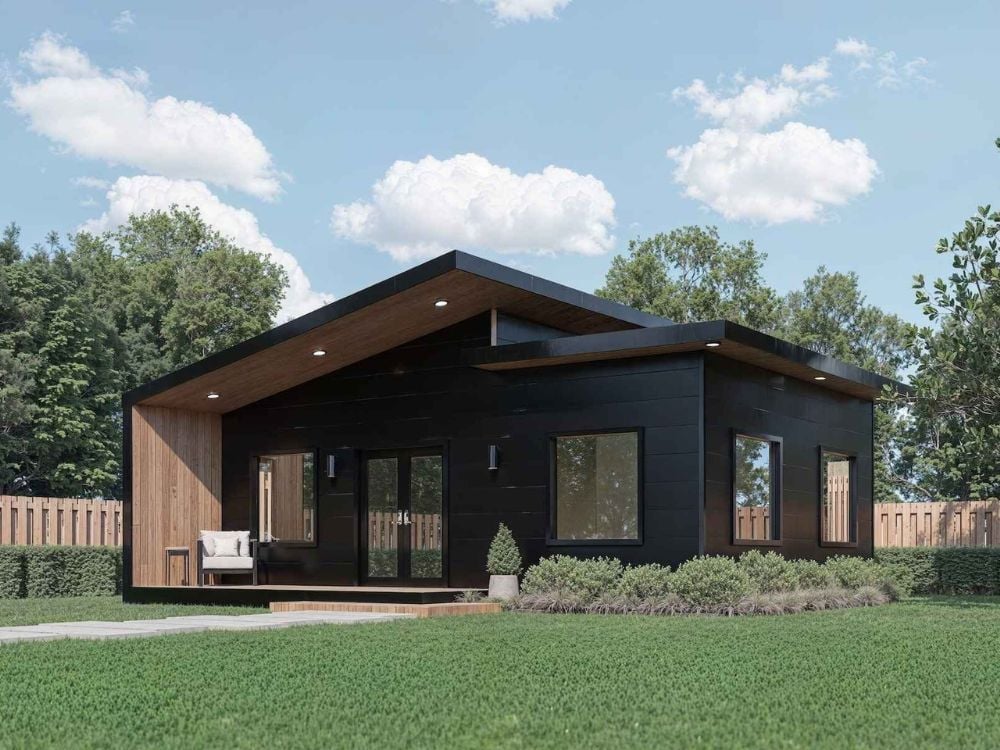
Plan Name
The Danbury
Square Footage
585
Bedrooms
2
At a comfortable 585 square feet, our Danbury model does it all: a kitchen, a dining room, a living room, and two cozy bedrooms. Its kitchen island provides extra counter space, while a pantry closet ensures plenty of storage space for culinary appliances and more. Featuring a front and a back porch, the Danbury is well-suited to a spacious backyard and garden.
Base

Classic
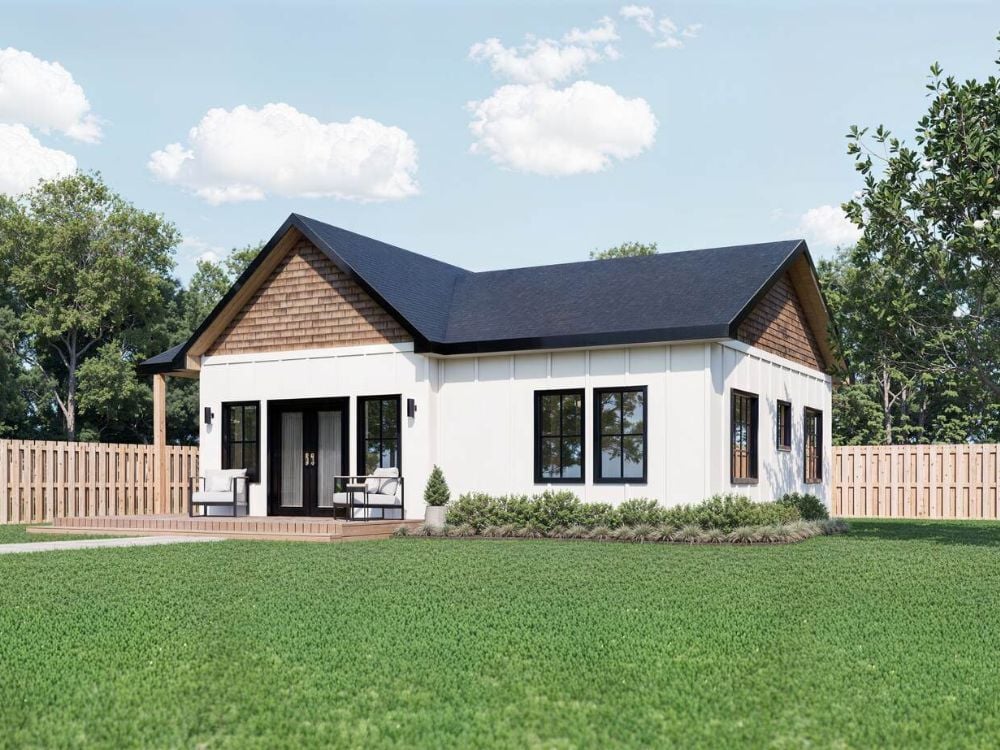
Contemporary
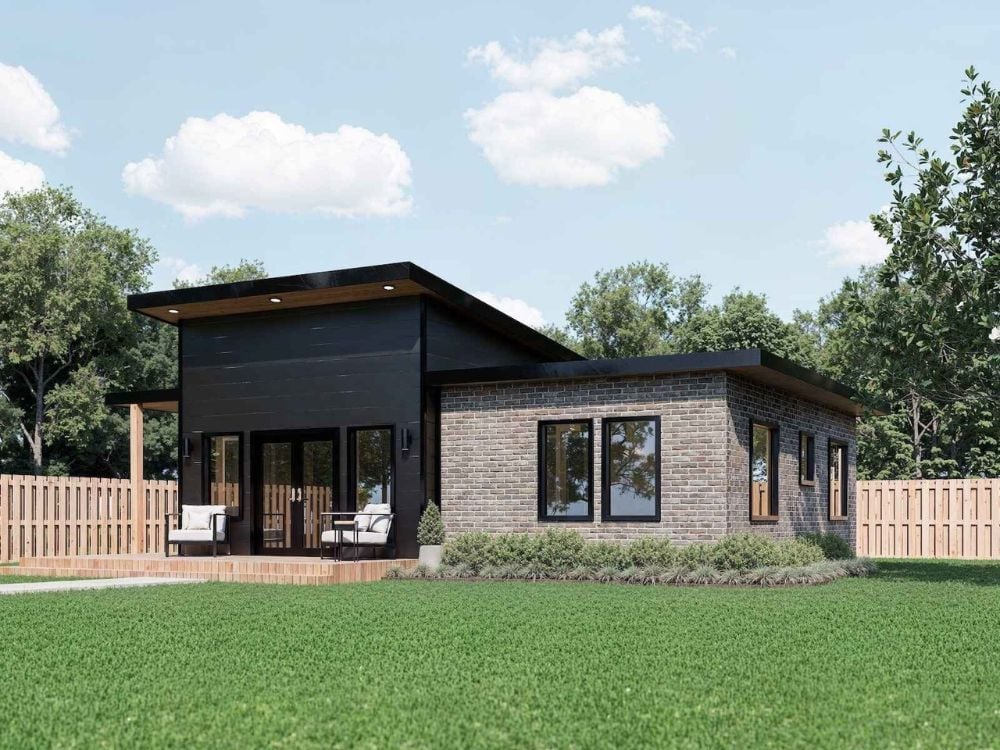
Have Questions About Two-Bedroom ADUs?
Here are some of the most common questions we hear from East Atlanta homeowners exploring a two-bedroom ADU.
- How big is a two-bedroom ADU typically?expand_more
- The Stratton is a 585 square foot ADU, while the Danbury is a larger unit, at 1,003 square feet. We’ll help you select a layout that fits your space and goals.
- Can I use this as a rental property?expand_more
- Yes, many East Atlanta homeowners use two-bedroom ADUs for rental income. We’ll help ensure it meets zoning and permitting requirements.
- Is this a good fit for multigenerational living?expand_more
- Absolutely. These are popular for families with aging parents or adult children who need space and independence.
- What’s the timeline for building a two-bedroom ADU?expand_more
- Expect around 4–7 months from consultation to move-in, including permitting and construction.
What Your ADU Comes With
At SmartSpaces ADUs, we take pride in providing turnkey solutions to ensure your ADU project gets underway in a timely manner with transparent cost management. All of our ADUs come with standard inclusions to simplify pricing, but these can be upgraded and customized as detailed below.
Exterior
Details
- Foundation: Concrete Slab
- 8-Foot Wall Height
- Framing: 2×6 for Exterior Walls, 2×4 for Interior Walls
- Gable Roof with Flat Ceilings
- Fiber Cement Siding with 2×4 Trim
- Fascia Boards: 2×6
- White Vinyl Window Frames
- Gutters Included
- Roofing: GAF Timberline Shingles
- Painted with Sherwin-Williams Products
Interior
Details
- Smooth Finish 1/2” Drywall
- Cabinets in Shaker or Slab Style
- Quartz Countertops by MSI
- Shower with Subway Tile and Glass Door
- Subway Tile for Kitchen Backsplash
- Shaker-Style Interior Doors
- Premium Vinyl Plank Flooring
- 1×4 Trim and Baseboards
- Decorative Electrical Switches and Outlets
- Budget Allowance for Fixtures and Hardware
Appliance
Details
- 30” Top-Freezer Style Refrigerator
- 30” Electric Cooking Range
- 30” Over-the-Range Microwave Oven
- 18” Built-In Dishwasher
- Hybrid Heat Pump Water Heater
- Gree Mini Split Heating and Cooling System
- Fully Electric Unit
- Optional Upgrade Packages Available
Customize Your Two-Bedroom ADU Plan
At SmartSpaces ADUs, our plans serve as a starting point for building your dream ADU, perfectly tailored to your tastes and preferences. We guide you through a step-by-step process, allowing you to design your ADU in real time. You’ll have the opportunity to select features like the roof pitch, exterior siding and colors, interior layout, flooring, cabinetry, and furnishings.
.png?width=100&height=100&name=blueprint%20(1).png)
Layout
Roof Pitch

Siding

Colors
.png?width=100&height=100&name=sink%20(1).png)
Finishes

Flooring
How SmartSpaces ADUs Works
Where We Work
We proudly serve homeowners across East Atlanta, with a focus on neighborhoods where quality craftsmanship and smart space planning make the biggest impact. Whether you're building for aging parents, creating a rental, or converting a garage, we understand the local zoning and lot conditions that make ADUs feasible and worthwhile. Our team prioritizes clear communication, smart design, and high-quality finishes in every project.
Our Service Area
- Decatur
- Brookhaven
- Chamblee
- Dunwoody
- Avondale Estates
- Stone Mountain
- Suwanee
- Ansley Park
- Embry Hills
- Buckhead
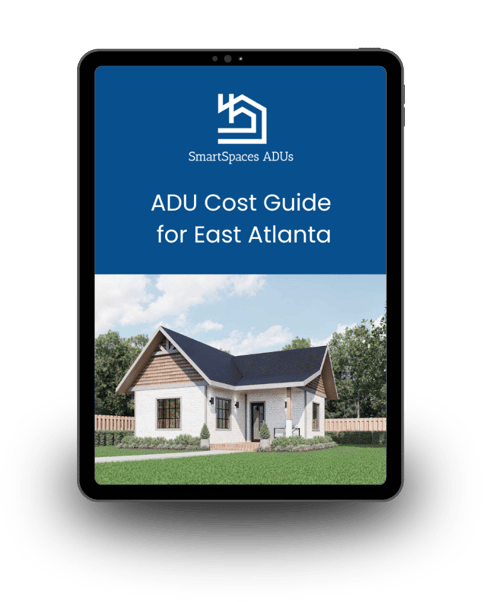
Plan your ADU project with confidence
Our free Cost Guide gives you the clear numbers you need to set a realistic budget and move forward with peace of mind.
What You’ll Get:
- Accurate price ranges for studios, one-bedroom, and two-bedroom ADUs
- Options for customization and finishes
-
Insights on how design choices and goals affect your total cost
Build Your ADU with a Trusted Local Expert
We make it easy to explore your ADU options with a quick, no-obligation conversation. You’ll get expert insight into design, costs, and next steps, so you know exactly what to expect. Let’s start planning the smartest space for your home.
