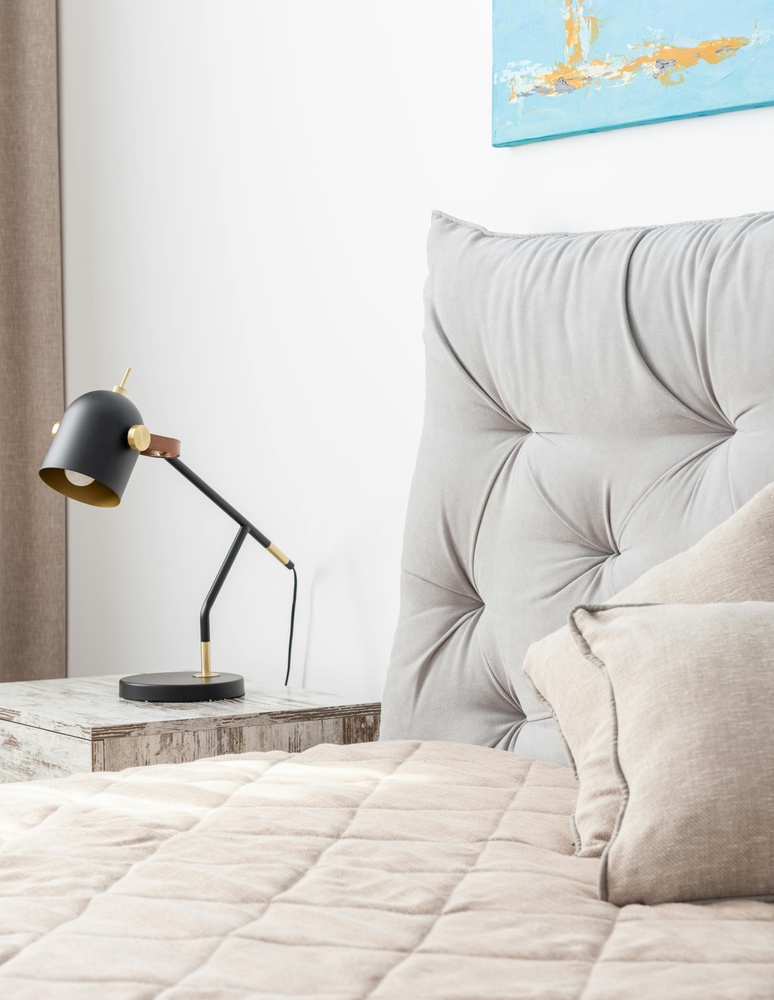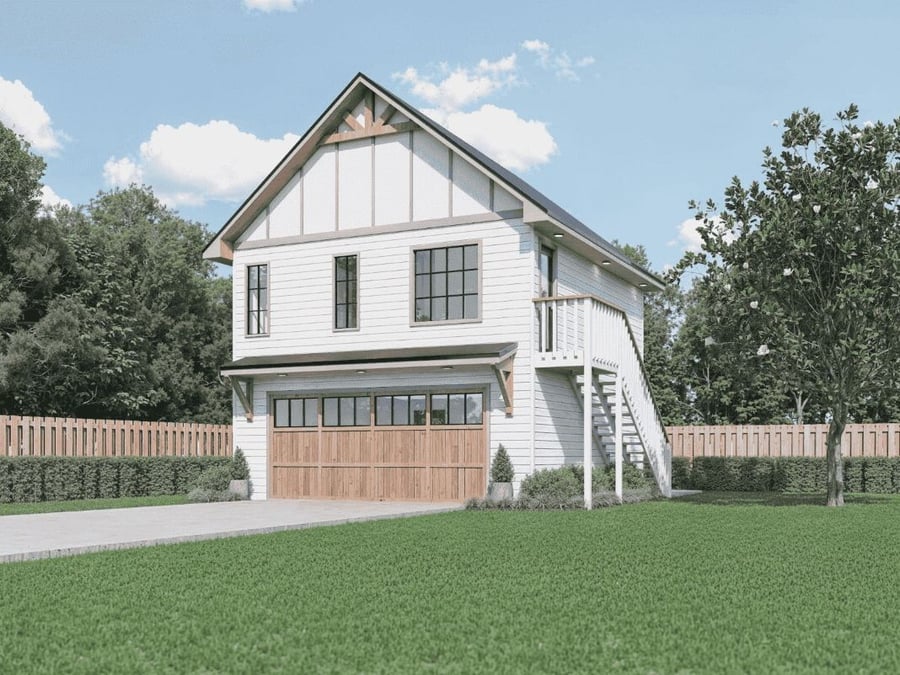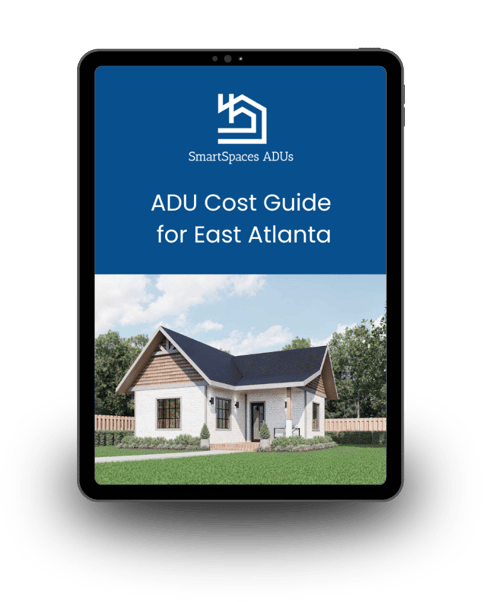Garage Conversions
Transforming Garage Spaces in Decatur, Brookhaven, and Across East Atlanta

Our Garage Conversion Plan
A garage conversion is one of the smartest ways to add livable space to your property without starting from scratch. At SmartSpaces ADUs, we help homeowners in East Atlanta turn existing garage structures into fully functioning ADUs, complete with kitchens, bathrooms, and premium finishes. Whether you're creating a place for aging parents, an income-producing rental, or a space for guests, we’ll guide you through design, permitting, and construction — and make sure it looks and feels like a natural extension of your home. We regularly work with homeowners in Decatur, Brookhaven, Lawrenceville, Stone Mountain, and beyond.
Check Out Our Garage Conversion Plan
Plan Name
Over The Garage
Square Footage
TBD
Bedrooms
1
This one-bedroom garage conversion transforms an underutilized space into a stylish and efficient ADU. The bedroom features a spacious closet and ample natural light, while the open-concept living area includes a well-appointed kitchen, a cozy dining nook, and space for a couch and entertainment setup. Thoughtfully designed for comfort and functionality, this layout makes the most of every inch, offering a seamless blend of practicality and modern living.

Have Questions About Garage Conversions?
Here are some of the most common questions we hear from homeowners considering a garage conversion in East Atlanta.
- Can I convert my garage into an ADU in my neighborhood?expand_more
- Zoning rules vary by city and county, but we handle all permitting and will help determine feasibility based on your address.
- Do garage conversions include plumbing and HVAC?expand_more
- Yes. We connect your garage ADU to main utilities and include mini-split HVAC systems for efficient heating and cooling.
- How long does the process take?expand_more
-
Garage conversions deliver strong value for property owners seeking to elevate their portfolio, but it’s essential to plan for a 4 to 7-month project timeline. The exact duration depends on project size and complexity, as well as the level of detail in customization.
- Can I rent out a garage conversion in Georgia?expand_more
-
Yes, many East Atlanta homeowners use converted garages as short- or long-term rentals. We’ll help ensure it meets code and is built to last.
What Your ADU Comes With
At SmartSpaces ADUs, we take pride in providing turnkey solutions to ensure your ADU project gets underway in a timely manner with transparent cost management. All of our ADUs come with standard inclusions to simplify pricing, but these can be upgraded and customized as detailed below.
Exterior
Details
- Foundation: Concrete Slab
- 8-Foot Wall Height
- Framing: 2×6 for Exterior Walls, 2×4 for Interior Walls
- Gable Roof with Flat Ceilings
- Fiber Cement Siding with 2×4 Trim
- Fascia Boards: 2×6
- White Vinyl Window Frames
- Gutters Included
- Roofing: GAF Timberline Shingles
- Painted with Sherwin-Williams Products
Interior
Details
- Smooth Finish 1/2” Drywall
- Cabinets in Shaker or Slab Style
- Quartz Countertops by MSI
- Shower with Subway Tile and Glass Door
- Subway Tile for Kitchen Backsplash
- Shaker-Style Interior Doors
- Premium Vinyl Plank Flooring
- 1×4 Trim and Baseboards
- Decorative Electrical Switches and Outlets
- Budget Allowance for Fixtures and Hardware
Appliance
Details
- 30” Top-Freezer Style Refrigerator
- 30” Electric Cooking Range
- 30” Over-the-Range Microwave Oven
- 18” Built-In Dishwasher
- Hybrid Heat Pump Water Heater
- Gree Mini Split Heating and Cooling System
- Fully Electric Unit
- Optional Upgrade Packages Available
Customize Your Garage Conversion
At SmartSpaces ADUs, our plans serve as a starting point for creating your dream garage conversion, perfectly tailored to your tastes and preferences. We guide you through a step-by-step process, allowing you to design your garage conversion in real time. You’ll have the opportunity to select features like the roof pitch, exterior siding and colors, interior layout, flooring, cabinetry, and furnishings.
.png?width=100&height=100&name=blueprint%20(1).png)
Layout
Roof Pitch

Siding

Colors
.png?width=100&height=100&name=sink%20(1).png)
Finishes

Flooring
How SmartSpaces ADUs Works
Where We Work
We proudly serve homeowners across East Atlanta, with a focus on neighborhoods where quality craftsmanship and smart space planning make the biggest impact. Whether you're building for aging parents, creating a rental, or converting a garage, we understand the local zoning and lot conditions that make ADUs feasible and worthwhile. Our team prioritizes clear communication, smart design, and high-quality finishes in every project.
Our Service Area
- Decatur
- Brookhaven
- Chamblee
- Dunwoody
- Avondale Estates
- Stone Mountain
- Suwanee
- Ansley Park
- Embry Hills
- Buckhead

Plan your ADU project with confidence
Our free Cost Guide gives you the clear numbers you need to set a realistic budget and move forward with peace of mind.
What You’ll Get:
- Accurate price ranges for studios, one-bedroom, and two-bedroom ADUs
- Options for customization and finishes
-
Insights on how design choices and goals affect your total cost
Build Your ADU with a Trusted Local Expert
We make it easy to explore your ADU options with a quick, no-obligation conversation. You’ll get expert insight into design, costs, and next steps, so you know exactly what to expect. Let’s start planning the smartest space for your home.
